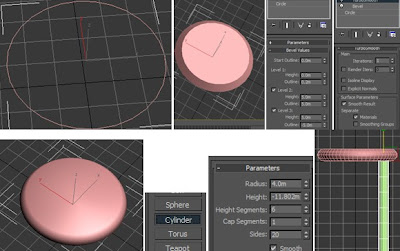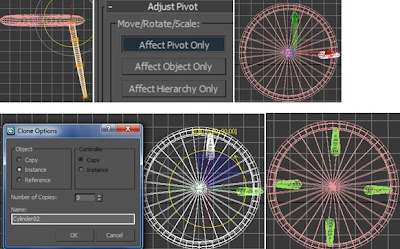In our group, group meeting was held about once a week in average. During a group meeting, basically we just demonstrated what we had done in the past week and made sure everything had been carried out gradually and successfully. As we agreed in a group at the beginning, each of us would carry one scene to work along, and generally speaking, each of us has done fairly equal amount for this group work.
Henry had been working with his part of animation, plus the sound effect and connection work for the final movie;
Matthew created the outer environment of the house for the beginning and ending part besides his own radio modeling;
Regarding my contribution, apart from attending group meetings regularly, I also basically produced my own radio animation with an emphasis of the functionality of each button (but didn't have enough time to put all sound effects for the buttons). Also, I’ve created a room template with some furniture as well as the animation throughout the room.
Moreover, I tried to do some research work on radio history at the beginning in order to obtain more information how radio has been produced; also, the research of how to produce an attractive radio animation, which are the ads links of radio transformation posted earlier, after viewing the existing videos, we had a clearer clue of what we were going to do specifically for the radio animation.
From my point of view, I like the radio that I’ve created the most, which I spent most of the time on it, in particular, the appearance, materials and textures. It looks so stylish and similar to the real Bush TR-82 model. Also, the button animation of the radio itself is cool! Regarding to the group member’s work, I like the idea of showing a landscape of Essex at the end from the top view as well as the sound effect when playing the radios.
I believe that everyone has done a good job and personally, I have enjoyed very much in this module, I am proud that I have mastered new skills besides the ones from the lectures, which encourage me a lot. Last but not the least, it was really enjoyable to see the fellow students’ work in the classroom at the end of the semester, I think , to certain extent , we are all inspired with new ideas for our future work on 3d. Thanks to the lecturer's hard teaching of the lecturer and amazing video shows…
















































